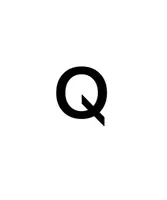$507,000
$515,000
1.6%For more information regarding the value of a property, please contact us for a free consultation.
2052 AVINITY LOOP Charlottesville, VA 22902
3 Beds
4 Baths
2,414 SqFt
Key Details
Sold Price $507,000
Property Type Single Family Home
Sub Type Attached
Listing Status Sold
Purchase Type For Sale
Square Footage 2,414 sqft
Price per Sqft $210
Subdivision Avinity
MLS Listing ID 660998
Sold Date 05/02/25
Style Contemporary
Bedrooms 3
Full Baths 3
Half Baths 1
HOA Fees $125/qua
HOA Y/N Yes
Abv Grd Liv Area 2,414
Year Built 2013
Annual Tax Amount $3,902
Tax Year 2023
Lot Size 1,742 Sqft
Acres 0.04
Property Sub-Type Attached
Property Description
An exceptional, well-maintained Craig Builders home in the coveted Avinity neighborhood, only minutes to UVA and downtown Charlottesville. From the moment you step into the light-filled foyer with expansive double-height ceilings, you'll be captivated by the home's elegant architectural details and craftsmanship. The main level features a cozy living room with a chic beverage station and opens to a fully fenced backyard. The kitchen dazzles with stylish coffered ceiling, granite breakfast bar and oversized island, offering ample seating. Flowing seamlessly from the kitchen, the dining room opens to a covered porch, where you can enjoy breathtaking Carter Mountain views while sipping your morning coffee or unwinding in the evening. Upstairs, you'll find two beautiful primary bedrooms both with ensuite baths. A versatile loft with a wet bar provides the perfect setting for a home office, private retreat, or family gathering nook. The lower-level bedroom suite, with its spacious layout, is perfect for overnight guests while integrating with the home's refined ambiance. Avinity HOA amenities include gym, club house, play ground, dog park, picnic area plus weekly food trucks. List of recent home upgrades available upon request!
Location
State VA
County Albemarle
Zoning PRD Planned Residential Development
Direction From Downtown, take Avon/Avon Street Extended south for 2.5 miles to Avinity Drive. Turn Left onto Avinity Drive. Turn Left onto Avinity Loop and find home on your left.
Rooms
Basement Exterior Entry, Full, Finished, Heated, Interior Entry
Interior
Interior Features Double Vanity, Multiple Primary Suites, Walk-In Closet(s), Breakfast Bar, Tray Ceiling(s), Entrance Foyer, Kitchen Island, Loft, Recessed Lighting, Utility Room
Heating Central, Natural Gas
Cooling Central Air, Heat Pump
Flooring Carpet, Hardwood
Fireplaces Type Gas
Fireplace Yes
Window Features Insulated Windows,Low-Emissivity Windows
Appliance Built-In Oven, Dishwasher, Gas Cooktop, Disposal, Microwave, Refrigerator, Dryer, Washer
Exterior
Parking Features Attached, Electricity, Garage Faces Front, Garage, Garage Door Opener
Garage Spaces 1.0
Utilities Available Cable Available, High Speed Internet Available
Amenities Available Picnic Area
View Y/N Yes
Water Access Desc Public
View Mountain(s), Trees/Woods
Roof Type Architectural
Porch Deck, Front Porch, Patio, Porch
Garage Yes
Building
Foundation Slab
Builder Name CRAIG BUILDERS
Sewer Public Sewer
Water Public
Level or Stories Three Or More
New Construction No
Schools
Elementary Schools Mountain View
Middle Schools Walton
High Schools Monticello
Others
HOA Fee Include Clubhouse,Fitness Facility,Playground
Senior Community No
Tax ID 091A0-00-00-03600
Security Features Carbon Monoxide Detector(s),Smoke Detector(s)
Financing Conventional
Read Less
Want to know what your home might be worth? Contact us for a FREE valuation!

Our team is ready to help you sell your home for the highest possible price ASAP
Bought with REAL ESTATE III, INC.





