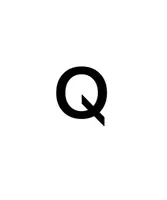$575,000
$575,000
For more information regarding the value of a property, please contact us for a free consultation.
842 BUCK MOUNTAIN LN Gladstone, VA 24553
4 Beds
3 Baths
2,958 SqFt
Key Details
Sold Price $575,000
Property Type Single Family Home
Sub Type Detached
Listing Status Sold
Purchase Type For Sale
Square Footage 2,958 sqft
Price per Sqft $194
MLS Listing ID 661944
Sold Date 05/02/25
Style Log Home
Bedrooms 4
Full Baths 2
Half Baths 1
HOA Y/N No
Abv Grd Liv Area 2,958
Year Built 1990
Annual Tax Amount $1,917
Tax Year 2024
Lot Size 33.800 Acres
Acres 33.8
Property Sub-Type Detached
Property Description
County Retreat on 33 Acres! Stylish Log Home with a fabulous Barn and Workshop only 20 minutes from Town. You will love the updated kitchen with custom cabinetry, quartz countertops, stainless steel appliances and a wood cook stove with an oven which adds to the log cabin charm. Spacious dining and living rooms both with direct access to outdoor living on porches and decks. You can live on one level and let your guests use the second floor. Main level includes a primary suite with adjacent laundry closet and a half bath. On the second level you will find 3 bedrooms, a full bath and an office plus two loft areas. Wood floors throughout, fireplace in the living room and lots of storage here! Outdoor living is well planned with patios, screened porch and deck, hot tub, raised beds, fire pit, wood shed and ample parking. Large workshop with elec and water and attached barn with a second floor. Come to the country for Gorgeous Sunsets & Stargazing! 15 min to the James River State Park!
Location
State VA
County Nelson
Zoning A-1 Agricultural
Direction From Town of Amherst take 60 East to right on Buck Mountain Lane (SR 791). Property at the end of the road on the right. 842 on mailbox. Property begins at second gate.
Rooms
Other Rooms Workshop, Barn(s)
Basement Crawl Space
Main Level Bedrooms 1
Interior
Interior Features Primary Downstairs, Walk-In Closet(s), Kitchen Island, Loft
Heating Heat Pump
Cooling Heat Pump
Flooring Ceramic Tile, Wood
Fireplaces Type Insert, Masonry, Wood Burning Stove
Fireplace Yes
Window Features Double Pane Windows,Insulated Windows
Appliance Dishwasher, Gas Range, Microwave, Refrigerator, Dryer, Washer
Laundry Washer Hookup, Dryer Hookup
Exterior
Exterior Feature Porch, Propane Tank - Leased
Parking Features Detached, Electricity, Garage
Garage Spaces 2.0
Utilities Available Fiber Optic Available
Water Access Desc Private,Well
Roof Type Composition,Shingle
Porch Deck, Porch, Screened
Garage Yes
Building
Foundation Block
Sewer Septic Tank
Water Private, Well
Level or Stories Two
Additional Building Workshop, Barn(s)
New Construction No
Schools
Elementary Schools Tye River
Middle Schools Nelson
High Schools Nelson
Others
Tax ID 2387
Financing Cash
Read Less
Want to know what your home might be worth? Contact us for a FREE valuation!

Our team is ready to help you sell your home for the highest possible price ASAP
Bought with FREEDOM REALTY GROUP LLC





