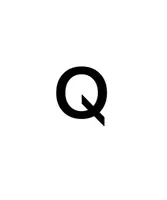$387,500
$569,700
32.0%For more information regarding the value of a property, please contact us for a free consultation.
4883 OAKDALE DR Gum Spring, VA 23065
3 Beds
3 Baths
2,350 SqFt
Key Details
Sold Price $387,500
Property Type Single Family Home
Sub Type Detached
Listing Status Sold
Purchase Type For Sale
Square Footage 2,350 sqft
Price per Sqft $164
Subdivision Boundary Run
MLS Listing ID 662050
Sold Date 05/01/25
Bedrooms 3
Full Baths 2
Half Baths 1
HOA Y/N No
Abv Grd Liv Area 2,350
Year Built 2023
Annual Tax Amount $2,527
Tax Year 2023
Lot Size 4.720 Acres
Acres 4.72
Property Sub-Type Detached
Property Description
Like New 3-Bedroom, 2.5-Bathroom Home with Office/Flex Space set on 4.7 acres, Prime Location in sought after Boundary Run! This stunning, like-new home offers 3 oversized bedrooms, 2.5 bathrooms, and a versatile office/flex space. Located in Boundary Run, with NO HOA.This home combines comfort and style with thoughtful upgrades throughout. Step into the open-concept layout with beautiful LVP flooring, modern kitchen with sleek countertops, stainless steel appliances, and ample cabinetry, plus a pantry for additional storage. The master suite includes a large walk-in closet and a luxurious en-suite bathroom with a tile bath for a spa-like experience. Two addtional spacious bedrooms upstairs, full bath, and large loft space. The office/flex space offers additional versatility, ideal for a home office, playroom, or craft area. Loads of space with a huge laundry room, attic storage, and attached garage. Enjoy the covered back deck right off of the main living area, overlooking the pool, and great private yard with fruit trees planted! Meticulously cared for with RV hook up, 3 phase water filtration, generator hook up and more!
Location
State VA
County Goochland
Zoning A-2 Agricultural
Direction Three Chopt to Boundary Run
Rooms
Main Level Bedrooms 3
Interior
Interior Features Primary Downstairs, Entrance Foyer, Home Office, Loft
Heating Heat Pump
Cooling Central Air
Flooring Vinyl
Fireplace No
Exterior
Parking Features Garage Door Opener
Garage Spaces 1.5
Pool Private
Utilities Available Fiber Optic Available
Water Access Desc Private,Well
Porch Brick
Garage Yes
Private Pool Yes
Building
Foundation Brick/Mortar
Sewer Community/Coop Sewer, Shared Septic
Water Private, Well
Level or Stories Two
New Construction No
Schools
Elementary Schools Goochland
Middle Schools Goochland
High Schools Goochland
Others
Tax ID 13-24-0-27-0
Financing Conventional
Read Less
Want to know what your home might be worth? Contact us for a FREE valuation!

Our team is ready to help you sell your home for the highest possible price ASAP
Bought with NONMLSOFFICE





