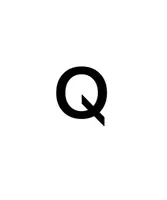$825,000
$850,000
2.9%For more information regarding the value of a property, please contact us for a free consultation.
1926 VIA FLORENCE Charlottesville, VA 22911
5 Beds
4 Baths
3,736 SqFt
Key Details
Sold Price $825,000
Property Type Single Family Home
Sub Type Detached
Listing Status Sold
Purchase Type For Sale
Square Footage 3,736 sqft
Price per Sqft $220
Subdivision Fontana
MLS Listing ID 661380
Sold Date 05/01/25
Style Colonial
Bedrooms 5
Full Baths 3
Half Baths 1
HOA Fees $75/qua
HOA Y/N Yes
Abv Grd Liv Area 3,736
Year Built 2006
Annual Tax Amount $6,469
Tax Year 2025
Lot Size 0.310 Acres
Acres 0.31
Property Sub-Type Detached
Property Description
Tastefully updated and meticulously maintained, this spacious five bedroom, three and a half bath home in the heart of Fontana is bathed in natural light and situated on a level lot perfect for outdoor entertaining and activities and conveniently located just a short walk to the community pool. Noteworthy updates include 5" plank hardwood floors on the main level, remodeled kitchen with stainless steel appliances, updated family room featuring exposed beams and a fireplace with marble tile surround, new lighting fixtures throughout, mudroom/laundry room with Italian tile floor, washer and dryer with laundry cabinets, updated half bath and upstairs guest bath, luxury karastan carpeting throughout the second floor, bedroom ceiling fans, Nest thermostat and so much more.
Location
State VA
County Albemarle
Community Pool
Zoning R Residential
Direction From Rt 20N turn right into Fontana on Fontana drive. Continue straight to top of the hill. Turn Right on Verona and take first left on Via Florence. #1926 on the right
Interior
Interior Features Breakfast Bar, Entrance Foyer, Eat-in Kitchen, Home Office, Mud Room
Heating Heat Pump, Natural Gas
Cooling Central Air, Heat Pump
Flooring Carpet, Ceramic Tile, Hardwood
Fireplaces Type Gas, Glass Doors, Gas Log
Fireplace Yes
Window Features Low-Emissivity Windows,Vinyl
Appliance Dishwasher, Disposal, Gas Range, Microwave, Refrigerator, Dryer, Washer
Laundry Washer Hookup, Dryer Hookup
Exterior
Parking Features Attached, Electricity, Garage Faces Front, Garage, Garage Door Opener
Garage Spaces 2.0
Pool Community
Community Features Pool
Utilities Available Cable Available, Natural Gas Available
Amenities Available Picnic Area
Water Access Desc Public
View Residential
Roof Type Architectural
Porch Front Porch, Patio, Porch
Garage Yes
Building
Foundation Block
Sewer Public Sewer
Water Public
Level or Stories Two
New Construction No
Schools
Elementary Schools Stony Point
Middle Schools Burley
High Schools Monticello
Others
HOA Fee Include Clubhouse,Fitness Facility,Playground,Pool(s),Tennis Courts
Senior Community No
Tax ID 078E0-00-00-08100
Security Features Smoke Detector(s)
Financing Conventional
Read Less
Want to know what your home might be worth? Contact us for a FREE valuation!

Our team is ready to help you sell your home for the highest possible price ASAP
Bought with STORY HOUSE REAL ESTATE





