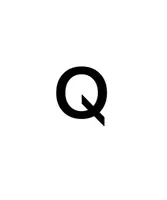$373,500
$380,000
1.7%For more information regarding the value of a property, please contact us for a free consultation.
79 LARKSPUR RD Ruckersville, VA 22968
3 Beds
3 Baths
2,705 SqFt
Key Details
Sold Price $373,500
Property Type Single Family Home
Sub Type Detached
Listing Status Sold
Purchase Type For Sale
Square Footage 2,705 sqft
Price per Sqft $138
Subdivision Twin Lakes Estates
MLS Listing ID 658419
Sold Date 04/30/25
Style Ranch
Bedrooms 3
Full Baths 3
HOA Fees $50/qua
HOA Y/N Yes
Abv Grd Liv Area 1,484
Year Built 2009
Annual Tax Amount $2,417
Tax Year 2024
Lot Size 0.700 Acres
Acres 0.7
Property Sub-Type Detached
Property Description
**Open House Sunday the 17th 12-2** This lovely Twin Lakes Estates home offers a popular split bedroom design. Enter the home to the grand feeling of an open floor plan with vaulted ceilings and beautiful hardwood floors. The spacious Primary Bedroom offers a walk-in closet and Full Bath with soaking tub and separate shower. The Kitchen offers an island and maple cabinets. Two additional bedrooms and full bath complete the main level. Finished basement is perfect for entertaining. Large enough for a rec room and addition family room or play area. Enjoy the large front porch and large rear deck over looking a peaceful creek running through the property equipped with a beautiful bridge.
Location
State VA
County Greene
Zoning A-1 Agricultural
Direction From Ruckersville, Left on 33W, Left on Amicus Road, Left on Morning Glory, Bear Right on Morning Glory Turn, Left on Larkspur. Home on left.
Rooms
Basement Full, Walk-Out Access
Main Level Bedrooms 1
Interior
Interior Features Primary Downstairs, Walk-In Closet(s), Kitchen Island
Heating Electric, Heat Pump
Cooling Central Air, Heat Pump
Flooring Carpet
Fireplaces Type Wood Burning Stove
Fireplace Yes
Window Features Screens
Appliance Dishwasher, Electric Cooktop, Disposal, Microwave, Dryer, Washer
Laundry Washer Hookup, Dryer Hookup
Exterior
Utilities Available Other
Water Access Desc Public
Roof Type Tile
Porch Deck, Porch
Garage No
Building
Foundation Poured
Sewer Septic Tank
Water Public
Level or Stories One
New Construction No
Schools
Elementary Schools Greene Primary
Middle Schools William Monroe
High Schools William Monroe
Others
HOA Fee Include Boat Ramp
Tax ID 49A 27 S 18
Financing Trust Deed
Read Less
Want to know what your home might be worth? Contact us for a FREE valuation!

Our team is ready to help you sell your home for the highest possible price ASAP
Bought with LORING WOODRIFF REAL ESTATE ASSOCIATES





