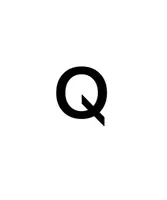$383,900
$383,900
For more information regarding the value of a property, please contact us for a free consultation.
123 RED OAK DR Staunton, VA 24401
3 Beds
2 Baths
1,717 SqFt
Key Details
Sold Price $383,900
Property Type Single Family Home
Sub Type Detached
Listing Status Sold
Purchase Type For Sale
Square Footage 1,717 sqft
Price per Sqft $223
Subdivision Red Oaks
MLS Listing ID 661062
Sold Date 04/29/25
Style Ranch
Bedrooms 3
Full Baths 2
HOA Y/N Yes
Abv Grd Liv Area 1,717
Year Built 2004
Annual Tax Amount $2,900
Tax Year 2025
Lot Size 8,712 Sqft
Acres 0.2
Property Sub-Type Detached
Property Description
Take advantage of a golden opportunity in Red Oaks, where essential amenities are conveniently located just minutes away. Residents of this friendly neighborhood, which features a homeowners association, enjoy a vibrant lifestyle and hassle-free living! With lawn maintenance and snow removal taken care of, you'll have more time for fun and leisure activities. This one-level home features a split bedroom floorplan, designed for easy management and cost efficiency. The property has received the seller's meticulous attention, including a recent roof replacement, a new HVAC system, an encapsulated crawl space, professionally upgraded kitchen tile, and granite countertops. The primary bathroom boasts a new tiled walk-in shower, along with fresh interior paint throughout. Qualified buyers, please contact your realtor today to schedule a private tour.
Location
State VA
County Staunton
Zoning R-3 Residential High Density
Direction From Frontier Drive: Turn onto Red Oak drive to 123 Red Oak on the left.
Rooms
Basement Crawl Space, Sump Pump
Main Level Bedrooms 3
Interior
Interior Features Attic, Double Vanity, Primary Downstairs, Permanent Attic Stairs, Skylights, Walk-In Closet(s), Entrance Foyer, Kitchen Island, Vaulted Ceiling(s)
Heating Electric, Forced Air, Heat Pump
Cooling Central Air, Heat Pump
Flooring Carpet, Hardwood, Porcelain Tile
Fireplaces Type Electric
Fireplace Yes
Window Features Double Pane Windows,Tilt-In Windows,Skylight(s)
Appliance Dishwasher, Electric Range, Disposal, Microwave, Refrigerator, Dryer, Washer
Exterior
Exterior Feature Porch
Parking Features Attached, Electricity, Garage Faces Front, Garage, Garage Door Opener
Garage Spaces 2.0
Fence Partial, Vinyl
Utilities Available Cable Available, High Speed Internet Available, Other
Water Access Desc Public
Roof Type Architectural
Porch Rear Porch, Deck, Front Porch, Patio, Porch, Screened
Garage Yes
Building
Foundation Block
Sewer Public Sewer
Water Public
Level or Stories One
New Construction No
Schools
Elementary Schools Bessie Weller
Middle Schools Shelburne
High Schools Staunton
Others
HOA Fee Include None
Tax ID 11524
Security Features Smoke Detector(s)
Financing Conventional
Read Less
Want to know what your home might be worth? Contact us for a FREE valuation!

Our team is ready to help you sell your home for the highest possible price ASAP
Bought with KW COMMONWEALTH





