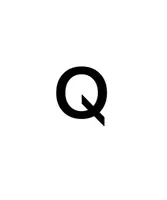$1,360,000
$1,275,000
6.7%For more information regarding the value of a property, please contact us for a free consultation.
891 OLD BALLARD RD Charlottesville, VA 22901
4 Beds
4 Baths
3,267 SqFt
Key Details
Sold Price $1,360,000
Property Type Single Family Home
Sub Type Detached
Listing Status Sold
Purchase Type For Sale
Square Footage 3,267 sqft
Price per Sqft $416
Subdivision Ballard Ridge
MLS Listing ID 662005
Sold Date 04/30/25
Bedrooms 4
Full Baths 4
HOA Y/N No
Abv Grd Liv Area 3,267
Year Built 2001
Annual Tax Amount $9,782
Tax Year 2024
Lot Size 5.000 Acres
Acres 5.0
Property Sub-Type Detached
Property Description
This immaculate and well maintained home on a large private wooded lot in Ivy offers the perfect blend of comfort and space close to Boar's Head and UVA. Large primary suite has an attached room to be used for a nursery or study; two additional 2nd floor bedrooms share a jack-and-jill bath and the 4th bedroom has an en-suite bath. A light filled formal living and dining room provide space for entertaining. The spacious kitchen has updated appliances including a double-oven and is open to a large casual dining area and family room ideal for gatherings; a large screened porch with skylights allows you to enjoy the outdoors in almost any season. The first floor study with full bath provides a quiet space for work or reading. Other features include a two-car attached side-facing garage, two zoned HVAC, 2nd floor laundry, full unfinished basement, pull down attic for plenty of storage space and a fenced backyard.
Location
State VA
County Albemarle
Zoning RA Rural Area
Direction 250 West, right on Broomley at The Ivy Nursery Left on Old Ballard home is on the right. This is a shared driveway, drive to the top.
Rooms
Basement Full, Interior Entry, Unfinished, Walk-Out Access
Interior
Interior Features Double Vanity, Sitting Area in Primary, Walk-In Closet(s), Recessed Lighting
Heating Heat Pump
Cooling Heat Pump
Flooring Carpet, Ceramic Tile, Hardwood
Fireplaces Number 1
Fireplaces Type One
Fireplace Yes
Window Features Double Pane Windows,Screens
Appliance Double Oven, Dishwasher, Disposal, Gas Range, Microwave, Refrigerator, Dryer, Washer
Exterior
Exterior Feature Porch
Parking Features Attached, Electricity, Garage, Garage Door Opener
Garage Spaces 2.0
Utilities Available Cable Available
Water Access Desc Private,Well
View Trees/Woods
Roof Type Composition,Shingle
Porch Rear Porch, Front Porch, Porch, Screened
Garage Yes
Building
Foundation Block
Sewer Septic Tank
Water Private, Well
Level or Stories Two
New Construction No
Schools
Elementary Schools Ivy Elementary
Middle Schools Henley
High Schools Western Albemarle
Others
Senior Community No
Tax ID 05900-00-00-020B0
Financing Conventional
Read Less
Want to know what your home might be worth? Contact us for a FREE valuation!

Our team is ready to help you sell your home for the highest possible price ASAP
Bought with LORING WOODRIFF REAL ESTATE ASSOCIATES





