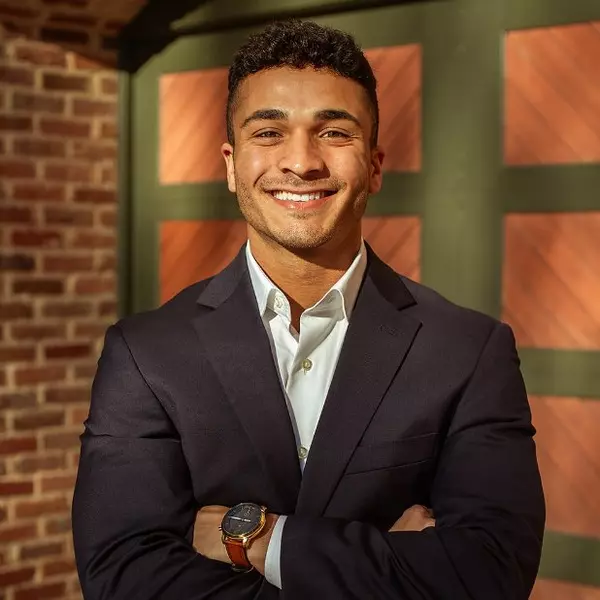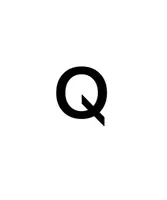$476,000
$482,000
1.2%For more information regarding the value of a property, please contact us for a free consultation.
10804 WOODLAND DR Fredericksburg, VA 22407
3 Beds
2 Baths
1,586 SqFt
Key Details
Sold Price $476,000
Property Type Single Family Home
Sub Type Detached
Listing Status Sold
Purchase Type For Sale
Square Footage 1,586 sqft
Price per Sqft $300
Subdivision Leavells Crossing
MLS Listing ID VASP2031390
Sold Date 04/29/25
Style Ranch
Bedrooms 3
Full Baths 2
HOA Y/N No
Abv Grd Liv Area 1,586
Year Built 1990
Annual Tax Amount $2,634
Tax Year 2024
Lot Size 0.430 Acres
Acres 0.43
Property Sub-Type Detached
Property Description
Open House Cancelled!!! Once you arrive, you will not want to leave! This 3 bedroom 2 bath home is great for entertaining. Inside features Hardwood Floors throughout with Formal Living and Dining Rooms, Primary bedroom with private bath. The Kitchen, which has Granite Counter Tops and Brand New Stainless Refrigerator and Stove opens to the Family Room with gas fireplace and built in shelves. From here you walk out to the large Sunroom! Outside is where the party is! The deck has outdoor speakers and steps down to the backyard with 16' X 32' Heated Salt Water Pool, Horseshoe pit, and plenty of room for backyard activities. All surrounded by a 6' privacy fence! There are 2 Storage Sheds, the large one w/ electric, so there is plenty of room to store all pool accessories and more! And that is not all, You will love the 2 Car Garage since it is heated and cooled! Pool Pump - 2023, Pool Heater - 2024. Outdoor photos are from the summer since the pool has not opened for the 2025 season yet.
Location
State VA
County Spotsylvania
Zoning R-1 Residential
Direction From I-95 take Rt.3 West to Left on Salem Church Rd. 3 Miles to Left on Leavells Crossing Dr. .07 miles to Right on Woodland Dr.. Home on Right
Rooms
Other Rooms Other
Basement Crawl Space
Main Level Bedrooms 3
Interior
Interior Features Primary Downstairs
Heating Heat Pump, None
Cooling Central Air, Heat Pump
Flooring Wood
Fireplaces Number 1
Fireplaces Type One, Gas
Fireplace Yes
Window Features Storm Window(s)
Appliance Dishwasher, Disposal, Refrigerator, Dryer, Washer
Exterior
Parking Features Attached, Garage Faces Front, Garage, Garage Door Opener
Garage Spaces 2.0
Fence Privacy
Pool Private
Water Access Desc Public
Porch Deck, Patio
Garage Yes
Private Pool Yes
Building
Sewer Public Sewer
Water Public
Level or Stories One
Additional Building Other
New Construction No
Schools
Middle Schools Other
Others
Tax ID 23J6-318-
Financing Conventional
Read Less
Want to know what your home might be worth? Contact us for a FREE valuation!

Our team is ready to help you sell your home for the highest possible price ASAP
Bought with Century 21 Redwood Realty

