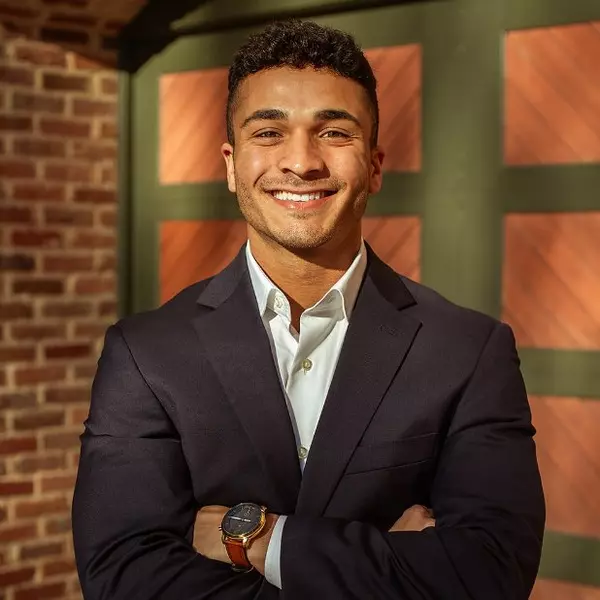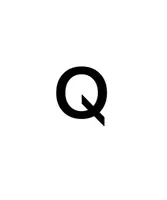$385,000
$385,000
For more information regarding the value of a property, please contact us for a free consultation.
11341 SAVANNAH DR Fredericksburg, VA 22407
3 Beds
3 Baths
1,951 SqFt
Key Details
Sold Price $385,000
Property Type Single Family Home
Sub Type Farm
Listing Status Sold
Purchase Type For Sale
Square Footage 1,951 sqft
Price per Sqft $197
Subdivision Summerlake
MLS Listing ID VASP2031038
Sold Date 04/25/25
Style Italianate
Bedrooms 3
Full Baths 3
HOA Fees $273/mo
HOA Y/N Yes
Abv Grd Liv Area 1,951
Year Built 1998
Annual Tax Amount $2,270
Tax Year 2024
Lot Size 4,791 Sqft
Acres 0.11
Property Sub-Type Farm
Property Description
Welcome to this lovely 55+ retirement Gated Community where Villas and gardens adorn the neighborhood. Complete with a community pool, workshop, exercise equipment, walk the bridge overlooking the fountain, fish from the lake, meet the neighbors and still enjoy your own peaceful private residence. This 3 bedroom 3 bath 1 car garage is a gem ! Many upgrades await you : Entire House Interior FRESHLY PAINTED, NEW LVP Floors, HEATED Floor Tile in Master Bath, Walk in Closet in Master Bath,NEW CARPET in Master Bedroom & Stairs, Roomy Loft upstairs for a Reading Room/Library/Office and a 3rd Bedroom & Full Bath upstairs. Two Main Level Bedrooms & Bathrooms w/ Multi Shower Heads & Main Rain shower Head. Upgraded bathrooms with built in Shower Seats, New Water Heater 2024, Traine Furnace( 8 yrs old ) ROOF 15 yrs. left, NEW Shower Door in Guest Bath , Upgraded Lighting throughout the home, Gorgeous RIVER ROCK STONE Natural Gas Fireplace w/ Mantel. The Sun porch has Lots of Natural Light, Tile Floor and Large Built in Storage Cabinet, the Kitchen is Totally Upgraded with White Cabinets, Beautiful Back splash, the Concrete Countertops are uniquely colored w/ a sparkle . The large rolling Island also has a Concrete Top , easy to move. Lots of
Location
State VA
County Spotsylvania
Community Pool
Zoning R-1 Residential
Direction Use GPS and bring your business card to be left at the Gated Entry
Rooms
Main Level Bedrooms 2
Interior
Interior Features Primary Downstairs, Walk-In Closet(s), Breakfast Area, Eat-in Kitchen, Kitchen Island, Vaulted Ceiling(s)
Heating Central, Natural Gas
Cooling Central Air
Flooring Carpet, Ceramic Tile
Fireplaces Number 1
Fireplaces Type One, Stone
Fireplace Yes
Appliance Dishwasher, Disposal, Microwave, Refrigerator, Dryer, Washer
Laundry Stacked
Exterior
Parking Features Attached, Garage Faces Front, Garage
Garage Spaces 1.0
Pool Community
Community Features Pool
Utilities Available Natural Gas Available
Water Access Desc Public
Roof Type Shingle,Wood
Garage Yes
Building
Sewer Public Sewer
Water Public
Level or Stories Two
New Construction No
Schools
Middle Schools Other
Others
HOA Fee Include Clubhouse,Fitness Facility,Pool(s),Tennis Courts
Tax ID 23H13-121-
Financing Conventional
Read Less
Want to know what your home might be worth? Contact us for a FREE valuation!

Our team is ready to help you sell your home for the highest possible price ASAP
Bought with Long & Foster Real Estate, Inc.

