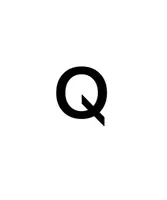$320,000
$329,900
3.0%For more information regarding the value of a property, please contact us for a free consultation.
12 JOSEPH CT Bridgewater, VA 22812
2 Beds
2 Baths
1,265 SqFt
Key Details
Sold Price $320,000
Property Type Single Family Home
Sub Type Attached
Listing Status Sold
Purchase Type For Sale
Square Footage 1,265 sqft
Price per Sqft $252
Subdivision Ashby Villa
MLS Listing ID 661225
Sold Date 04/10/25
Bedrooms 2
Full Baths 2
HOA Fees $150/mo
HOA Y/N Yes
Abv Grd Liv Area 1,265
Year Built 1998
Annual Tax Amount $1,624
Tax Year 2024
Lot Size 5,227 Sqft
Acres 0.12
Property Sub-Type Attached
Property Description
This one-owner, one-level, duplex in Ashby Villa has been meticulously maintained over the years. Enjoy 9ft ceilings, an open floor plan, and a screened in rear patio off the eat-in kitchen. The HVAC was replaced in 2019 and been routinely serviced by Landes Heating & Air, and don't miss the storage above the garage! Perfect Bridgewater location in a senior-minded community with association that provides complete yard and flowerbed maintenance and snow removal all the way to the front door. Take advantage of all the free local amenities the town of Bridgewater has to offer its residents, including a 9-hole Par-3 golf course, indoor tennis courts, ice-skating, pickleball courts, a cinema, and 10 parks with an abundance of walking trails.
Location
State VA
County Rockingham
Zoning Town
Direction Head east on Turner Ashby Dr from Rt. 42. Turn right on Melvin and take the immediate left onto Joseph Ct.
Rooms
Basement Crawl Space
Interior
Interior Features Primary Downstairs
Heating Heat Pump
Cooling Heat Pump
Flooring Carpet, Vinyl
Fireplace No
Appliance Dishwasher, Electric Range, Refrigerator, Dryer, Washer
Exterior
Parking Features Attached, Garage Faces Front, Garage, Garage Door Opener
Garage Spaces 2.0
Utilities Available Cable Available
Water Access Desc Public
Roof Type Architectural
Garage Yes
Building
Foundation Block
Sewer Public Sewer
Water Public
Level or Stories One
New Construction No
Schools
Elementary Schools John Wayland
Middle Schools Wilbur S. Pence
High Schools Turner Ashby
Others
HOA Fee Include None
Tax ID 51165-122D-(8)- L21
Financing Cash
Read Less
Want to know what your home might be worth? Contact us for a FREE valuation!

Our team is ready to help you sell your home for the highest possible price ASAP
Bought with Valley Realty Associates





