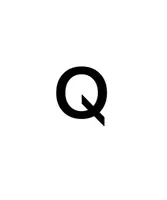$845,000
$839,900
0.6%For more information regarding the value of a property, please contact us for a free consultation.
219 LYON LN Ruckersville, VA 22968
6 Beds
4 Baths
4,182 SqFt
Key Details
Sold Price $845,000
Property Type Single Family Home
Sub Type Detached
Listing Status Sold
Purchase Type For Sale
Square Footage 4,182 sqft
Price per Sqft $202
Subdivision Willow Creek
MLS Listing ID 660702
Sold Date 03/19/25
Style Cape Cod
Bedrooms 6
Full Baths 3
Half Baths 1
HOA Y/N No
Abv Grd Liv Area 3,033
Year Built 2004
Annual Tax Amount $4,497
Tax Year 2024
Lot Size 1.390 Acres
Acres 1.39
Property Sub-Type Detached
Property Description
Welcome home to this move-in ready gem in Willow Creek! This beautiful home features a spacious open concept great room with vaulted ceilings and a stunning stacked stone fireplace, seamlessly flowing into the kitchen. The kitchen boasts quartz countertops, an island, glass-front cabinetry, and a cozy breakfast nook. A formal dining room and dedicated home office complete the main living area. Enjoy one-level living with a luxurious first-floor primary suite featuring a spa-like bathroom with dual vanities, jacuzzi tub, separate shower, and a generous walk-in closet. Two additional bedrooms, a full bath, laundry and a half bath round out the main level. Upstairs, you'll find a bedroom and a newly finished bonus/exercise room. The partially finished basement offers another living room, two bedrooms, a full bath, and a huge unfinished storage/workshop space. Outside, a two-story screened porch and an open deck with grilling space provide the perfect spot for outdoor living, including a sunny area for growing kitchen herbs. The private, tree-lined 1.39-acre lot features beautiful hardscaping and raised garden beds. With step-free garage access and just one step to the front door, this home is wheelchair accessible.
Location
State VA
County Greene
Community Stream
Zoning R-1 Residential (Single Family)
Direction From 29 North take a left on Cedar Grove, then a right on Willow Creek, then a left onto Lyon Lane. The home is on the left.
Rooms
Basement Partially Finished, Walk-Out Access
Main Level Bedrooms 3
Interior
Interior Features Attic, Double Vanity, Primary Downstairs, Permanent Attic Stairs, Eat-in Kitchen, Home Office, Kitchen Island, Recessed Lighting, Utility Room, Vaulted Ceiling(s)
Heating Central, Heat Pump, Propane, Multi-Fuel
Cooling Central Air
Flooring Carpet, Ceramic Tile, Hardwood
Fireplaces Number 2
Fireplaces Type Two, Gas
Fireplace Yes
Window Features Insulated Windows
Appliance Dishwasher, Electric Range, Disposal, Microwave, Refrigerator, Dryer, Washer
Exterior
Exterior Feature Porch
Parking Features Attached, Garage Faces Front, Garage, Garage Door Opener
Garage Spaces 2.0
Community Features Stream
Utilities Available Cable Available
Water Access Desc Public
Roof Type Composition,Shingle
Porch Rear Porch, Covered, Deck, Patio, Porch, Screened
Garage Yes
Building
Foundation Poured
Sewer Septic Tank
Water Public
Level or Stories One and One Half
New Construction No
Schools
Elementary Schools Ruckersville
Middle Schools William Monroe
High Schools William Monroe
Others
Tax ID 66G 1 10
Security Features Smoke Detector(s)
Financing Conventional
Read Less
Want to know what your home might be worth? Contact us for a FREE valuation!

Our team is ready to help you sell your home for the highest possible price ASAP
Bought with KELLER WILLIAMS ALLIANCE - CHARLOTTESVILLE





