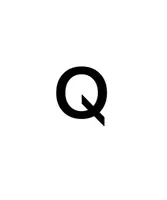$740,000
$750,000
1.3%For more information regarding the value of a property, please contact us for a free consultation.
10080 OLD ASHVILLE RD Delaplane, VA
4 Beds
4 Baths
2,648 SqFt
Key Details
Sold Price $740,000
Property Type Single Family Home
Sub Type Detached
Listing Status Sold
Purchase Type For Sale
Square Footage 2,648 sqft
Price per Sqft $279
MLS Listing ID VAFQ2014688
Sold Date 01/17/25
Style Colonial
Bedrooms 4
Full Baths 3
Half Baths 1
HOA Fees $12/ann
HOA Y/N Yes
Abv Grd Liv Area 2,648
Year Built 1986
Annual Tax Amount $5,491
Tax Year 2022
Lot Size 5.010 Acres
Acres 5.01
Property Sub-Type Detached
Property Description
Nestled on 5.01 serene acres, this beautifully updated colonial home, built in 1986, offers the perfect blend of modern comfort and countryside charm. With spacious living areas, thoughtful updates, and room for outdoor hobbies, this property is an ideal retreat. Main Level Highlights: • Primary Bedroom Suite: Features vaulted ceilings, a large en suite bathroom, and plenty of space for relaxation. • Living Areas: Includes a cozy family room with a gas-burning fireplace, a formal living room, and a separate formal dining room. • Country Kitchen: This large eat-in kitchen boasts an island, ample space for entertaining, and direct access to a large deck overlooking the expansive backyard. • Convenient Laundry Room: Main-level laundry room with access to the oversized two-car garage. Upper Level Features: • Three Additional Bedrooms: One bedroom includes a private en suite, while the other two share a hall bath. • Modern Updates: New Luxury Vinyl Plank flooring in the Foyer, Kitchen, ML Powder Room and Laundry Room, New carpet on the UL Bedrooms, Stairs, Family Room and Living Room, updated lighting throughout, ceiling fans in the upper-level bedrooms and New exterior lighting. Outdoor Living: • Expansive Property: Ideal for those co
Location
State VA
County Fauquier
Zoning RA Rural Area
Direction FROM MANASSAS AREA, 66W, EXIT 27, TURN RIGHT ON 55 EAST TO STOP SIGN THEN TURN LEFT ON GROVE LANE TURN LEFT ONTO ASHVILLE ROAD TURN LEFT ONTO OLD ASHVILLE ROAD PROPERTY ON THE RIGHT
Rooms
Basement Full, Interior Entry, Sump Pump, Unfinished, Walk-Out Access
Main Level Bedrooms 1
Interior
Interior Features Primary Downstairs, Eat-in Kitchen, Vaulted Ceiling(s)
Heating Heat Pump, Propane, Natural Gas
Cooling Central Air
Flooring Carpet, Ceramic Tile
Fireplaces Number 1
Fireplaces Type One, Gas, Masonry
Fireplace Yes
Appliance Dishwasher, Microwave, Refrigerator, Dryer, Humidifier, Washer
Exterior
Parking Features Attached, Garage Faces Front, Garage, Garage Door Opener
Garage Spaces 2.0
Fence Electric
Utilities Available Propane
Amenities Available Horse Trails
View Y/N Yes
Water Access Desc Private,Well
View Mountain(s), Trees/Woods
Porch Deck
Garage Yes
Building
Foundation Block, Poured
Sewer Septic Tank
Water Private, Well
Level or Stories Three Or More
New Construction No
Schools
Elementary Schools C. Thompson
Middle Schools Marshall
High Schools Fauquier
Others
Tax ID 6040-70-4616
Financing Conventional
Read Less
Want to know what your home might be worth? Contact us for a FREE valuation!

Our team is ready to help you sell your home for the highest possible price ASAP
Bought with BrightMLS Office

