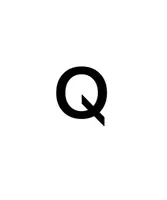$870,000
$1,299,000
33.0%For more information regarding the value of a property, please contact us for a free consultation.
720 VINEGAR HILL RD Churchville, VA 24421
5 Beds
4 Baths
4,218 SqFt
Key Details
Sold Price $870,000
Property Type Single Family Home
Sub Type Farm
Listing Status Sold
Purchase Type For Sale
Square Footage 4,218 sqft
Price per Sqft $206
MLS Listing ID 655751
Sold Date 11/20/24
Style Contemporary
Bedrooms 5
Full Baths 3
Half Baths 1
HOA Y/N No
Abv Grd Liv Area 2,418
Year Built 2007
Annual Tax Amount $3,499
Tax Year 2024
Lot Size 57.980 Acres
Acres 57.98
Property Sub-Type Farm
Property Description
The peaceful and captivating 57.99 acres boasts open farm land, gently rolling pastures and gorgeous mountain views. A covered side porch that leads to the beautiful swimming pool where entertaining your family and friends is easy and fun. Beautiful floor to ceiling stone gas log fireplace in the main living area.The primary suite features a walk-in closet, bathroom with double sinks. Two large secondary bedrooms are adjoined by a jack-n-jill bathroom.3 1/2 baths in total. Butler's Pantry and Mud room on the main level for your cooking gadgets.Two large bedrooms in the basement with a massive family room with walk out double doors. Separate 1 acre parceled lot near the quiet road of Vinegar hill included (now in land use) but ready for the taking. Loads of unfinished areas in the basement for all of your storage needs. Bring the animals !! Currently used for cattle, complete with large metal barn, electric (220) and water. The barn has a concrete holding area, and a covered holding lane with head chute.The remaining area is used for equipment and hay storage. 3 fenced pasture lots, 3 waterers and fence line gates to facilitate animal movement to the barn.
Location
State VA
County Augusta
Zoning GA General Agricultural
Direction Churchville Ave.from Staunton. Left onto Vinegar Hill. Home will be on your left
Rooms
Other Rooms Barn(s)
Basement Exterior Entry, Full, Heated, Interior Entry, Partially Finished
Main Level Bedrooms 3
Interior
Interior Features Primary Downstairs, Kitchen Island, Mud Room, Utility Room
Heating Heat Pump, Propane
Cooling Central Air, Heat Pump
Fireplaces Type Gas Log
Fireplace Yes
Appliance Double Oven, Dishwasher, Electric Cooktop, Disposal, Microwave, Refrigerator
Laundry Sink
Exterior
Parking Features Attached, Garage, Garage Door Opener, Garage Faces Side
Garage Spaces 3.0
Pool Private
Utilities Available Satellite Internet Available
View Y/N Yes
Water Access Desc Private,Well
View Mountain(s)
Roof Type Architectural
Garage Yes
Private Pool Yes
Building
Foundation Slab
Sewer Conventional Sewer
Water Private, Well
Level or Stories One
Additional Building Barn(s)
New Construction No
Schools
Elementary Schools Churchville
Middle Schools Buffalo Gap
High Schools Buffalo Gap
Others
Tax ID (034/ / /45 /) ( 034/ / /45 A/)
Financing Conventional
Read Less
Want to know what your home might be worth? Contact us for a FREE valuation!

Our team is ready to help you sell your home for the highest possible price ASAP
Bought with Old Dominion Realty Inc

