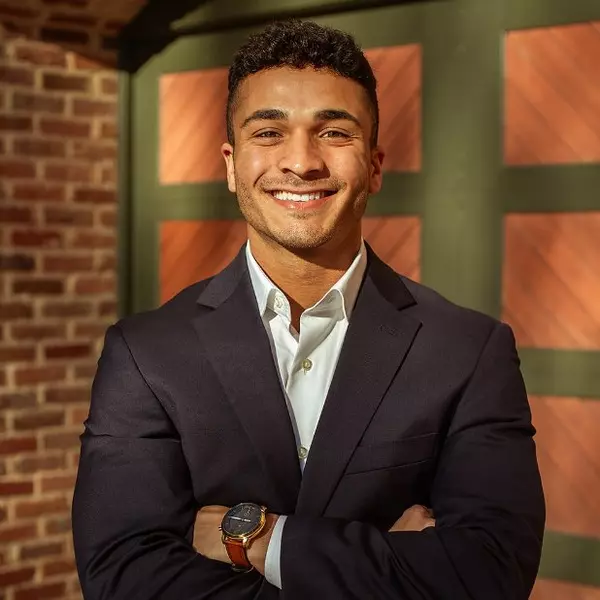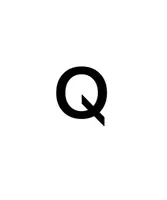$920,000
$1,100,000
16.4%For more information regarding the value of a property, please contact us for a free consultation.
5370 BROAD STREET RD Louisa, VA 23093
7 Beds
5 Baths
5,795 SqFt
Key Details
Sold Price $920,000
Property Type Single Family Home
Sub Type Detached
Listing Status Sold
Purchase Type For Sale
Square Footage 5,795 sqft
Price per Sqft $158
MLS Listing ID 652832
Sold Date 10/31/24
Bedrooms 7
Full Baths 4
Half Baths 1
HOA Y/N No
Abv Grd Liv Area 5,795
Year Built 2001
Annual Tax Amount $4,037
Tax Year 2024
Lot Size 27.900 Acres
Acres 27.9
Property Sub-Type Detached
Property Description
**ACTIVE WITH 72 HOUR KICKOUT** This 27+ acre estate offers a versatile retreat for equestrian enthusiasts & large families. Follow the tree-lined drive to a sprawling 7 BR updated home. The sunny kitchen includes Thor appliances, copper sinks, quartz counters, butcherblock island, walk-in pantry & push-release drawers along the toe-kicks. The home has 5 BR above ground incl a main level primary suite w/ ADA shower. An additional 3-room primary BR upstairs. The home also features a 1600+ SF 2 BR bright walk-out apartment w bonus rm on lower level w/ French doors leading out to a private driveway. The home's attached garage incl. a powered wheelchair lift. Just steps away, a 3-bay det. garage w/ exterior RV pad w/ power. Follow the flower-lined travertine pathways to a "she" shed/greenhouse to care for the established fruit trees, raised beds, gardens, & landscaped koi pond w/ bridge. All overlooking 9 acres of fenced pasture, a 5 stall horse barn w/ climate controlled workshop + loft storage & poultry house w/ fully enclosed run. Enjoy quiet mornings on the Trex wrap-around deck w/ screened-in porch & gorgeous landscaping.
Location
State VA
County Goochland
Zoning A-1 Agricultural
Direction From Zion Crossroads, take 64 East to exit 148, turn right onto Rt 605, then take first left on Broad Street Rd. Continue 1.3 miles to property on left.
Rooms
Other Rooms Barn(s)
Basement Exterior Entry, Full, Finished, Heated, Interior Entry, Walk-Out Access
Main Level Bedrooms 1
Interior
Interior Features Additional Living Quarters, Primary Downstairs, Second Kitchen, Walk-In Closet(s), Home Office, Utility Room
Heating Central, Electric, Heat Pump, Multi-Fuel
Cooling Central Air, Window Unit(s)
Fireplace No
Appliance Dryer, Washer
Laundry Washer Hookup, Dryer Hookup
Exterior
Exterior Feature Porch
Parking Features Attached, Detached, Electricity, Garage, Garage Door Opener, Garage Faces Side
Garage Spaces 4.0
Utilities Available Fiber Optic Available
Water Access Desc Private,Well
Roof Type Composition,Shingle
Porch Rear Porch, Composite, Deck, Front Porch, Patio, Porch, Screened, Side Porch
Garage Yes
Building
Foundation Poured
Sewer Conventional Sewer
Water Private, Well
Level or Stories Two
Additional Building Barn(s)
New Construction No
Schools
Elementary Schools Byrd
Middle Schools Goochland
High Schools Goochland
Others
Tax ID 5-22-0-5-0
Financing Conventional
Read Less
Want to know what your home might be worth? Contact us for a FREE valuation!

Our team is ready to help you sell your home for the highest possible price ASAP
Bought with NONMLSOFFICE

