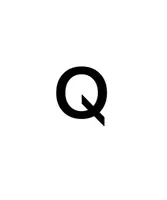$650,000
$650,000
For more information regarding the value of a property, please contact us for a free consultation.
6506 TAPPS FORD RD Hume, VA
4 Beds
2 Baths
3,076 SqFt
Key Details
Sold Price $650,000
Property Type Single Family Home
Sub Type Detached
Listing Status Sold
Purchase Type For Sale
Square Footage 3,076 sqft
Price per Sqft $211
MLS Listing ID VAFQ2012130
Sold Date 06/26/24
Style Cape Cod
Bedrooms 4
Full Baths 2
HOA Y/N No
Abv Grd Liv Area 3,076
Year Built 1940
Annual Tax Amount $5,558
Tax Year 2022
Lot Size 4.870 Acres
Acres 4.87
Property Sub-Type Detached
Property Description
Country living at its best. 1940's Cape Cod home situated on 4.87 acres. Enjoy the spectacular views of mountains and pastures from the covered front porch. From the molding to the floors, this home has tons of character and charm throughout. Bedrooms on the first floor for main-level living. Living room with fireplace. Kitchen features maple cabinets, stainless steel appliances, and island. Master bedroom with master bath. A separate & spacioius office/rec room addition located off the garage. Deck in back overlooks the private, park-like backyard with an inground pool. Electric fence already installed for pets. Recent updates include roof, main-level furnace, water heater, and water treatment system. Don't miss this one...view photos!/ BuyerFinancing: FHA
Location
State VA
County Fauquier
Zoning RA Rural Area
Direction From Gainesville: I-66W -> Exit 27 -> Left on Free State Rd -> Right on Crest Hill Rd -> Go 11 miles and then left on Tapps Ford. Turn right into first driveway./ BuyerFinancing: FHA
Rooms
Basement Crawl Space, Exterior Entry, Partial
Main Level Bedrooms 2
Interior
Interior Features Primary Downstairs, Permanent Attic Stairs, Breakfast Area, Eat-in Kitchen, Kitchen Island
Heating Electric, Forced Air, Heat Pump, Oil
Cooling Heat Pump
Flooring Hardwood, Wood
Fireplaces Number 2
Fireplaces Type Two, Gas
Fireplace Yes
Appliance Dishwasher, Refrigerator, Trash Compactor, Dryer, Water Softener, Washer
Exterior
Parking Features Attached, Garage, Garage Door Opener
Garage Spaces 2.0
Fence Full
Pool Private
View Y/N Yes
Water Access Desc Private,Well
View Mountain(s), Panoramic, Rural
Roof Type Shingle,Wood
Porch Deck, Porch
Garage Yes
Private Pool Yes
Building
Sewer Septic Tank
Water Private, Well
Level or Stories Three Or More
New Construction No
Schools
Elementary Schools C. Thompson
Middle Schools Marshall
High Schools Fauquier
Others
Tax ID 6926-21-2572
Financing FHA
Read Less
Want to know what your home might be worth? Contact us for a FREE valuation!

Our team is ready to help you sell your home for the highest possible price ASAP
Bought with BrightMLS Office

