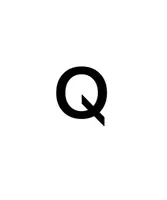$323,000
$339,000
4.7%For more information regarding the value of a property, please contact us for a free consultation.
7472 LILLY SQ Dayton, VA 22821
3 Beds
2 Baths
1,313 SqFt
Key Details
Sold Price $323,000
Property Type Single Family Home
Sub Type Detached
Listing Status Sold
Purchase Type For Sale
Square Footage 1,313 sqft
Price per Sqft $246
Subdivision Lilly Gardens
MLS Listing ID 650325
Sold Date 04/09/24
Style Ranch
Bedrooms 3
Full Baths 1
Half Baths 1
HOA Y/N No
Abv Grd Liv Area 1,313
Year Built 1968
Annual Tax Amount $1,198
Tax Year 2023
Lot Size 0.340 Acres
Acres 0.34
Property Sub-Type Detached
Property Description
This lovely, remodeled ranch-style home is located in the Dayton area, not far from Harrisonburg. You can enjoy the peacefulness of country-side living without being too far from all the amenities. Inside you will find beautiful bamboo floors, an open concept living and eat-in kitchen, a home office/den for those who might work from home, and a convenient mud room/laundry area that leads to the amazing backyard. The fully-vinyl fenced backyard features a stamped concrete patio, vinyl raised beds, a fire pit, playset and large storage shed. This home will not disappoint! Come see for yourself today or take advantage of our open house this Sunday the 10th from 2-4pm!
Location
State VA
County Rockingham
Zoning R-3 General Residential
Direction From Staunton: I-81N to Weyers Cave exit, left to Rt-11N, Rt-11N to L on Airport Rd/Rt-727, R on Rt-42N, L to continue on Rt-727/Spring Creek Rd (pass Bluestone Vineyard on right), R on Rt-613/Spring Creek Rd, continue to follow 613, 2nd R on Lilly Sq
Rooms
Basement Crawl Space
Main Level Bedrooms 3
Interior
Interior Features Primary Downstairs, Home Office
Heating Central, Heat Pump
Cooling Central Air, Heat Pump
Flooring Bamboo, Carpet
Fireplace No
Window Features Double Pane Windows,Screens,Tilt-In Windows,Vinyl
Appliance Dishwasher, Electric Range, Microwave, Water Softener
Laundry Washer Hookup, Dryer Hookup
Exterior
Carport Spaces 1
Utilities Available Cable Available
Water Access Desc Public
Roof Type Architectural
Porch Concrete, Front Porch, Patio, Porch
Garage No
Building
Foundation Block
Sewer Septic Tank
Water Public
Level or Stories One
New Construction No
Schools
Elementary Schools Ottobine
Middle Schools Wilbur S. Pence
High Schools Turner Ashby
Others
Tax ID 90B-2-BA-16
Financing Conventional
Read Less
Want to know what your home might be worth? Contact us for a FREE valuation!

Our team is ready to help you sell your home for the highest possible price ASAP
Bought with Kline May Realty

