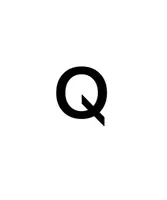$519,900
$519,900
For more information regarding the value of a property, please contact us for a free consultation.
10403 EDINBURGH DR Spotsylvania, VA 22553
4 Beds
3 Baths
2,601 SqFt
Key Details
Sold Price $519,900
Property Type Single Family Home
Sub Type Detached
Listing Status Sold
Purchase Type For Sale
Square Footage 2,601 sqft
Price per Sqft $199
Subdivision Edinburg
MLS Listing ID VASP2020652
Sold Date 03/28/24
Style Colonial
Bedrooms 4
Full Baths 2
Half Baths 1
HOA Y/N No
Abv Grd Liv Area 2,601
Year Built 1993
Annual Tax Amount $2,355
Tax Year 2022
Lot Size 0.340 Acres
Acres 0.34
Property Sub-Type Detached
Property Description
Welcome to your dream home in the established Edinburgh subdivision! This meticulously maintained custom-built residence sits on a 1/3-acre lot and boasts an array of extra features that will make you fall in love. As you approach the property, you'll immediately notice the curb appeal of this home. The oversized 2-car garage includes a separate area perfect for DIY enthusiasts or hobbyists. Move-in-ready condition for a hassle-free transition. Inside, the home showcases beautiful hardwood floors throughout, adding warmth and elegance. The main level boasts 9-foot ceilings, setting the stage for a spacious and open living experience. The formal dining room is perfect for hosting gatherings and the main level office features built-in bookcases, ideal for remote work or a quiet reading space. The light filled family room offers a cozy ambiance with a gas fireplace, while the gourmet kitchen is a chef's delight. Stainless steel appliances, a duel fuel range, Bosch dishwasher, 42-inch cabinets and pantry, make this kitchen a hub for culinary creativity. The box bay window in the kitchen provides a charming eat-in area or eat at the breakfast bar with views of the large deck and wooded backyard. This 4-bedroom house with 2.5 baths offe
Location
State VA
County Spotsylvania
Zoning R-1 Residential
Direction I-95 TO EXIT 126 TOWARD HWY-1 *** LEFT - JEFFERSON DAVIS HW (HWY 1) *** LEFT - HOOD DR (HWY 636) *** LEFT - COURTHOUSE RD (HWY 208) *** RIGHT - EDINBURGH DR *** TO 10403 ON RIGHT ***
Rooms
Basement Crawl Space
Interior
Interior Features Attic, Central Vacuum, Permanent Attic Stairs, Walk-In Closet(s), Breakfast Area
Heating Electric, Forced Air, Natural Gas
Cooling Central Air
Flooring Hardwood, Vinyl, Wood
Fireplaces Number 2
Fireplaces Type Two, Gas
Fireplace Yes
Appliance Dishwasher, Disposal, Microwave, Refrigerator
Exterior
Parking Features Attached, Garage Faces Front, Garage, Garage Door Opener
Garage Spaces 2.0
Water Access Desc Public
View Trees/Woods
Porch Deck
Garage Yes
Building
Sewer Public Sewer
Water Public
Level or Stories Two
New Construction No
Schools
Elementary Schools Courthouse
Middle Schools Spotsylvania
High Schools Courtland
Others
Tax ID 34F1-9-
Security Features Security System
Financing VA
Read Less
Want to know what your home might be worth? Contact us for a FREE valuation!

Our team is ready to help you sell your home for the highest possible price ASAP
Bought with Avery-Hess, REALTORS

