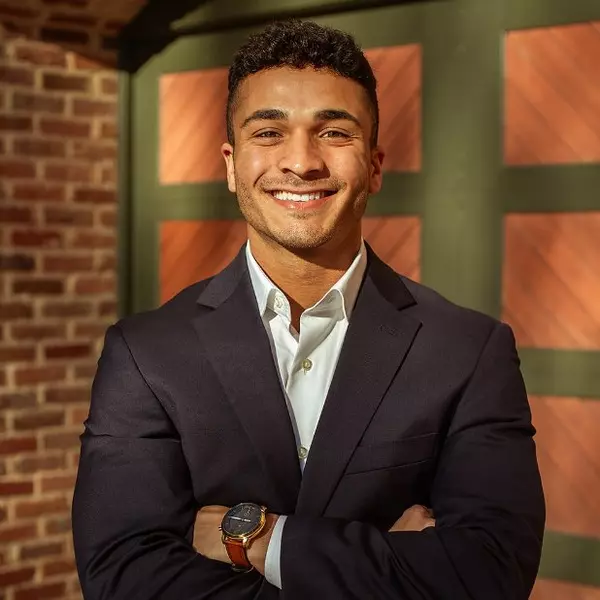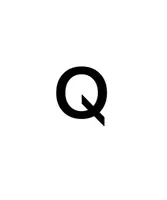$605,000
$629,900
4.0%For more information regarding the value of a property, please contact us for a free consultation.
560 CAMPBELL HWY Rustburg, VA 24588
5 Beds
4 Baths
4,754 SqFt
Key Details
Sold Price $605,000
Property Type Single Family Home
Sub Type Farm
Listing Status Sold
Purchase Type For Sale
Square Footage 4,754 sqft
Price per Sqft $127
MLS Listing ID 640625
Sold Date 05/23/23
Style Colonial
Bedrooms 5
Full Baths 3
Half Baths 2
Construction Status Updated/Remodeled
HOA Y/N No
Abv Grd Liv Area 4,060
Year Built 1932
Annual Tax Amount $1,570
Tax Year 2023
Lot Size 6.170 Acres
Acres 6.17
Property Sub-Type Farm
Property Description
"The Overbey House'' continues to live up to a standard of elegance and privacy.Colonial build, for Judge Overbey, in 1932.Located just outside of the center of Rustburg.Beautiful, two-story brick home situated on an elevated 6.17 acres.This home boasts over 4,600 sq ft, 5 bedrooms, 5 baths, custom kitchen, dining room, great room, main level den, and lower level entertainment area.Separate hallway off the great room leads to the dreamy master bedroom w/ walk-in closet.The master bath has double sinks, tile surround, and a step-in shower.The massive outdoor area has a concrete patio, upper-level hot tub deck, two sides of decking surrounding the inground 20x40 pool. Outside is adorned with mature landscaping, fenced in backyard, 2 car carport, storage area, pool shed, and 2 livestock stalls.Just 10 minutes from Lynchburg this property would make a great retreat, venue, or generational home.What a rare opportunity to own property with such nostalgia.Treat yourself to a tour today! Open House Sunday 10:00am -12:00pm. (4/23/23)
Location
State VA
County Campbell
Community Stream
Zoning A-1 Agricultural
Direction From Village Hwy/Campbell Hwy intersection, turn onto 501 for .5 miles. Property is on the left. Paved Driveway/directional sign at the bottom of the driveway. When you get to the top of the shared paved driveway, stay to the right. Circle driveway.
Rooms
Basement Full, Interior Entry, Partially Finished
Main Level Bedrooms 1
Interior
Interior Features Attic, Primary Downstairs, Permanent Attic Stairs, Remodeled, Walk-In Closet(s), Entrance Foyer, Eat-in Kitchen, Utility Room
Heating Heat Pump
Cooling Heat Pump
Flooring Hardwood, Luxury Vinyl, Luxury VinylPlank, Porcelain Tile
Fireplaces Number 2
Fireplaces Type Two, Gas Log, Wood Burning
Fireplace Yes
Window Features Insulated Windows
Appliance Dishwasher, Electric Range, Microwave, Refrigerator
Laundry Washer Hookup, Dryer Hookup
Exterior
Parking Features Carport
Carport Spaces 2
Pool Private
Community Features Stream
Utilities Available Satellite Internet Available
View Y/N Yes
Water Access Desc Private,Well
View Mountain(s)
Roof Type Architectural
Porch Rear Porch, Concrete, Deck, Front Porch, Patio, Porch, Side Porch, Wood
Garage No
Private Pool Yes
Building
Foundation Poured
Sewer Septic Tank
Water Private, Well
New Construction No
Construction Status Updated/Remodeled
Schools
Elementary Schools Rustburg
Middle Schools Rustburg
High Schools Rustburg
Others
Tax ID 34A98
Financing Conventional
Read Less
Want to know what your home might be worth? Contact us for a FREE valuation!

Our team is ready to help you sell your home for the highest possible price ASAP
Bought with ELITE REALTY

